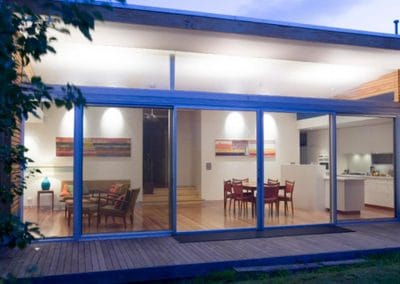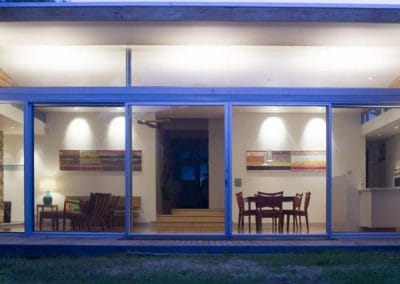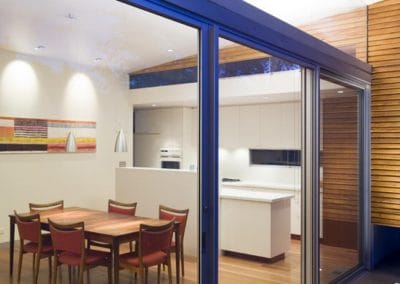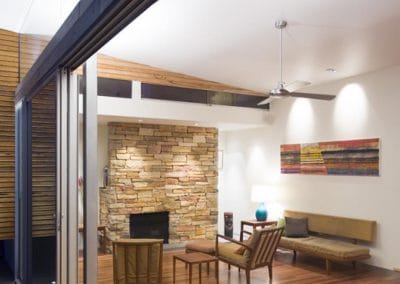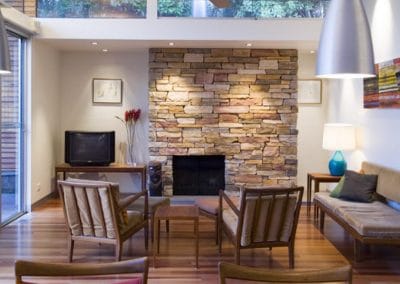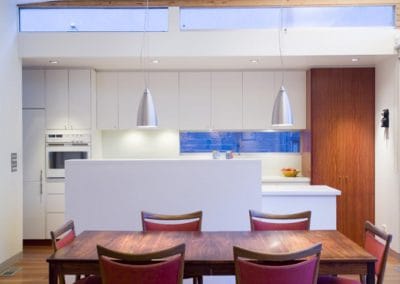ELWOOD HOUSE CONVERSION
North-facing renovation lowered to garden level occupying the original house footprint to maximize external garden areas. Thermally-coated Solar E glazing and Salvaged Silver-top Ash horizontal timber cladding.
Location |
Renovation – Elwood, Vic
