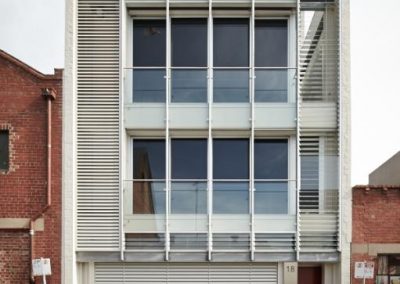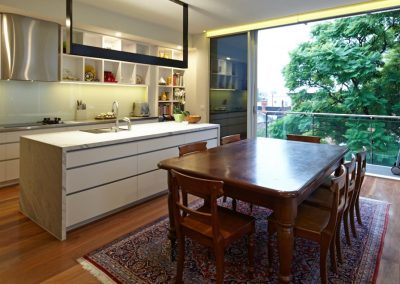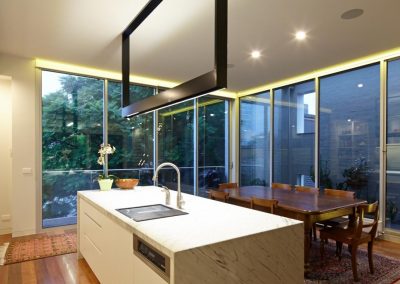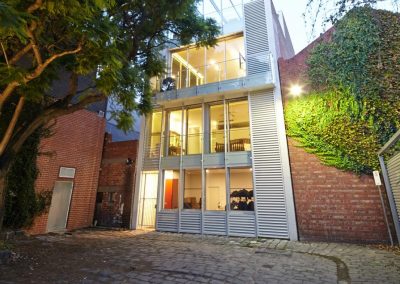Office to House Conversion
This project involved converting a 3 level office building to a 4 level House. The existing building was stripped out of all walls, an additional level added to provide a Study with decks opening out to the east and west. The design was based on the Clients detailed brief and included maximising the provision of natural light, space and views.
Location |
South Melbourne







